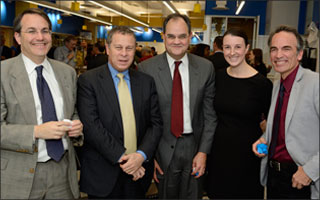On the second floor of Clark Hall, Elliot McVeigh, Director of the Department of Biomedical Engineering, has ushered in a new era of design education with the opening of the gleaming 3,000-foot BME Design Studio, a resource-rich, creative space engineered to pioneer a 21st-century approach to learning design.
The BME Design Studio Grand Opening Celebration, held in early November, brought together Johns Hopkins University leaders to celebrate the space, designed after researching best practices in innovation labs around the country. “This space enables us to foster collaboration between students, faculty, clinicians, and the community,” McVeigh says. “It has the potential to change the way our undergraduates learn engineering.”
The studio was funded with a Gateway Sciences Initiative grant from the Provost’s Office and funds from the Whiting School of Engineering’s Office of the Dean. Provost Robert C. Lieberman was on hand for the opening, calling the studio a prime example of what the university is able to achieve through the initiative, launched in 2011. “We are seeking to improve our understanding of how students learn and to promote educational innovation in courses that form the foundation, or provide a gateway to, more advanced work in sciences, engineering, and quantitative studies. … The BME Design Studio is a prime example of why this initiative is so important,” Lieberman says.
Dean Ed Schlesinger, also in attendance, adds, “The BME Design Studio is more than a classroom. It is a workshop where engineers go beyond drawings and have the opportunity to build and test. It is a place for engineers to train as well as act as engineers.”
The studio is jam-packed with supplies and prototyping equipment, enabling students to design anything from foam-core cars for an introductory BME Modeling and Design course to more sophisticated medical devices for upper-level BME Design Teams. Design Studio Director Elizabeth Logsdon says, “The flexibility of the space allows students to be creative in how they work and think. … You can write on any surface below seven feet … windows, walls, cabinets, and every piece of furniture is movable.”
The lab is open to all Department of Biomedical Engineering students and is central to the freshman design experience and the upper-level design teams as well as the graduate-level master’s students in BME’s Center for Bioengineering Innovation & Design. McVeigh says the space has enabled more collaboration between undergraduate and master’s students because “they are now working together in one space, constantly exchanging ideas and expertise.”
In addition, the studio has enabled Johns Hopkins to play a critical role in community and national efforts such as the recent Emergency Ebola Design Challenge, a weekend event that brought together 65 participants from across the Johns Hopkins community and beyond to develop new protective gear for health workers on the front lines of the Ebola epidemic in West Africa. “The recent success of the Ebola challenge shows that having a facility like this can give us the space to address critical issues immediately,” says Landon King, vice dean of research at the Johns Hopkins School of Medicine.
Plans are underway to expand the studio in 2015 with another 1,000 square feet across the hall in Clark Hall to include a renovated student machine shop, wet lab, advanced prototyping space, and conference room with video conferencing to the School of Medicine. In addition, King says the School of Medicine has plans to create an environment similar to the design studio on the medical campus that will be tightly connected to the engineering resources on the Homewood campus.
“The BME Design Team and CBID master’s programs have had a significant impact on the ability of innovative physicians at the School of Medicine to solve the critical needs of their practices,” King says. “The appetite among clinician scientists for this type of facility is huge, and we look forward to working with BME and the engineering school to make it happen.”
— Mary Beth Regan

